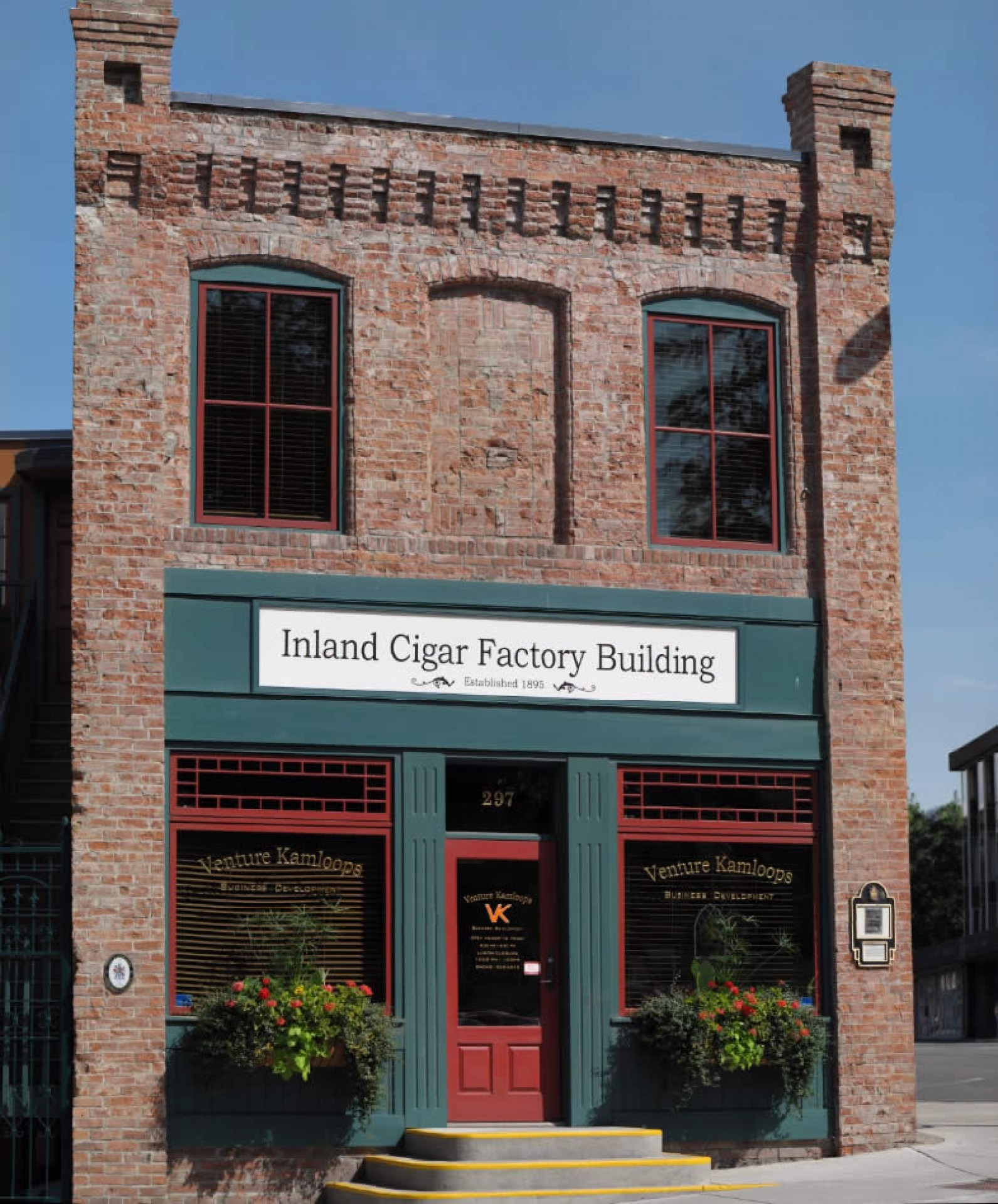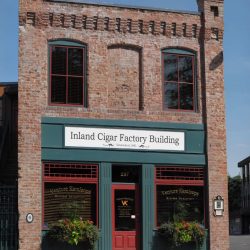
Inland Cigar Factory
AberdeenLandmarks & Scenery
297 1 Ave, Kamloops, BC V2C 3J3, Canada
View a Map
Located on the corner of 1st Avenue and Seymour Street, the old Cigar Factory was restored and now is the home of Venture Kamloops
Built in 1895, the Inland Cigar Factory is significant for its ties to the agricultural history of Kamloops and is symbolic of the once-thriving local cigar manufacturing industry. The building was erected as the headquarters and factory of the Inland Cigar Factory, which had been established in 1894 by George A. Borthwick (1866-1927) and restructured in 1895 by Marshall Pollock Gordon (1862-1929), a furniture store owner and three-term mayor of Kamloops. Tobacco for the cigars was imported from Cuba and blended with locally grown tobacco. To demonstrate the technique of rolling authentic Cuban cigars, the company brought in consultants from Cuba. At its height, the company employed a staff of twenty-five who produced up to 4,000 cigars per day. The Inland Cigar Factory continued to operate in this space until 1913 when they moved next door; this space was then taken over by the Model Bakery.
The Inland Cigar Factory is also valued as a reminder of the location of Kamloops’ first commercial district, which was centred on Victoria Street West. Over time the commercial district has shifted further east down Victoria Street.
Furthermore, the Inland Cigar Factory has architectural value as an example of a vernacular industrial structure from the Victorian era. The walls are constructed of local pressed red brick.
Source: City of Kamloops Planning Department
Character Defining Elements
Key characteristics that define the heritage character of the Inland Cigar Factory include its:
- prominent location on an angled lot at the corner of First Avenue and Victoria Street West
- industrial form, scale and massing as expressed by its two-storey height, symmetrical front façade, rectangular plan and flat roof, with no front or side setbacks
- masonry construction with common red-brick cladding with flush-struck mortar joints, segmental arched second-floor window openings, blind arched opening above the central entry with rubbed brick outline and herringbone infill, corbelled cornice, stone and brick foundation, interior wood-framing
- early prefabricated galvanized drainage scuppers at rear
Activity Stream
Newest Members

